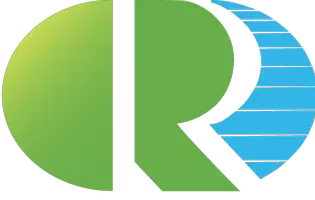$1,665,000
$1,699,000
2.0%For more information regarding the value of a property, please contact us for a free consultation.
4 Beds
3 Baths
2,137 SqFt
SOLD DATE : 09/19/2025
Key Details
Sold Price $1,665,000
Property Type Single Family Home
Sub Type Single Family Residence
Listing Status Sold
Purchase Type For Sale
Square Footage 2,137 sqft
Price per Sqft $779
Subdivision Crow Canyon C.C.
MLS Listing ID 41108339
Sold Date 09/19/25
Bedrooms 4
Full Baths 3
HOA Fees $240/mo
HOA Y/N Yes
Year Built 1978
Lot Size 5,000 Sqft
Property Sub-Type Single Family Residence
Property Description
This home has it all! This stunning single-story home reflects simple elegance with modern design and is graced with designer floors, quartz countertops, recessed lighting, custom molding, and designer amenities throughout. The modern, open floor plan features elegant living and dining rooms with vaulted ceilings, custom built-ins, and modern fireplaces. The gourmet quartzite & stainless kitchen will delight any chef with gleaming white cabinetry and top-of the-line appliances. The tastefully designed family room features an electric fireplace and custom mantle. The luxurious primary suite features a spectacular, updated bathroom with a large frameless walk-in shower surrounded by Calacatta porcelain tiles, a separate soaker tub, and a double sink vanity, and a large walk-in closet. There are also two other bathrooms, three additional bedrooms, laundry room, and a two-car garage with ample storage. Located in a gated neighborhood, this home offers the best of both worlds and is walking distance from one of the six private community pools and is close to the clubhouse, tennis courts, gym, and more! And the convenience of this location can't be beat! Easy access to top-rated schools, parks, shopping, I-680, and BART.
Location
State CA
County Contra Costa
Interior
Interior Features Atrium
Heating Forced Air
Cooling Central Air
Flooring Vinyl
Fireplaces Type Electric, Family Room, Living Room
Fireplace Yes
Appliance Gas Water Heater
Exterior
Parking Features Garage
Garage Spaces 2.0
Garage Description 2.0
Pool In Ground, Association
Amenities Available Pool, Security
View Y/N Yes
View Golf Course
Roof Type Shingle
Porch Deck
Total Parking Spaces 2
Private Pool No
Building
Lot Description Back Yard, Front Yard
Story One
Entry Level One
Sewer Public Sewer
Architectural Style Contemporary
Level or Stories One
New Construction No
Others
Tax ID 2185820293
Acceptable Financing Cash, Conventional, 1031 Exchange
Listing Terms Cash, Conventional, 1031 Exchange
Financing Conventional
Read Less Info
Want to know what your home might be worth? Contact us for a FREE valuation!

Our team is ready to help you sell your home for the highest possible price ASAP

Bought with Nancy Sutorius Re/Max Accord
GET MORE INFORMATION

REALTOR® | Lic# 01891904 | 01968416






