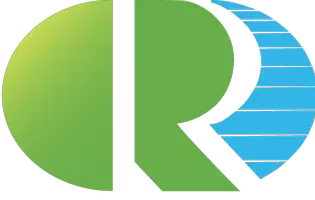$965,000
$965,000
For more information regarding the value of a property, please contact us for a free consultation.
4 Beds
2 Baths
2,221 SqFt
SOLD DATE : 03/19/2024
Key Details
Sold Price $965,000
Property Type Single Family Home
Sub Type Single Family Residence
Listing Status Sold
Purchase Type For Sale
Square Footage 2,221 sqft
Price per Sqft $434
Subdivision Park Del Sol - 3149
MLS Listing ID V1-21166
Sold Date 03/19/24
Bedrooms 4
Full Baths 2
HOA Y/N No
Year Built 1985
Lot Size 6,899 Sqft
Property Sub-Type Single Family Residence
Property Description
Welcome Home! With captivating curb appeal and an inviting front patio, this gorgeous 4 bedroom, 2 bath, 2,221sf retreat offers a taste of modern luxury in a timeless setting, making it a true sanctuary. Step into the welcoming living room, complete with a bay window and fireplace, setting the scene for cozy gatherings. Vinyl flooring and high baseboards guide you to a formal dining area, creating an atmosphere of timeless sophistication. Continue to the open concept kitchen, boasting granite countertops, a sleek peninsula, stainless steel appliances, and beautiful cabinets with a slow-close feature. The heart of the home lies in the family room, featuring a raised hearth stone fireplace with bench, skylights, and French door sliders leading to the backyard oasis surrounded by vinyl fencing. Envision yourself under the gazebo with a roller shade or unwinding in the spa. The ensuite primary bedroom offers a beautifully remodeled bathroom with a rain shower head, newer vanities and direct backyard access. This home boasts thoughtful upgrades, including surround sound throughout each room, dual-pane windows, a garage with epoxy flooring, and a finished attic with an attic fan. Enjoy the comfort of ceiling fans, plantation shutters, and newer heating and ducting. indoor laundry, and direct garage access, convenience is at your fingertips. You don't want to miss this amazing home!
Location
State CA
County Ventura
Rooms
Other Rooms Cabana
Interior
Interior Features Beamed Ceilings, Breakfast Bar, Ceiling Fan(s), Separate/Formal Dining Room, Granite Counters, High Ceilings, Open Floorplan, Pantry, Recessed Lighting, Storage, Wired for Sound, All Bedrooms Down, Attic, Bedroom on Main Level, Main Level Primary, Primary Suite
Heating Central
Cooling None, Attic Fan
Flooring Vinyl
Fireplaces Type Family Room, Living Room, Raised Hearth
Fireplace Yes
Appliance Dishwasher, Gas Range, Microwave, Water To Refrigerator, Water Heater
Laundry Inside, Laundry Room
Exterior
Garage Spaces 2.0
Garage Description 2.0
Fence Vinyl
Pool None
Community Features Street Lights, Sidewalks
Utilities Available Electricity Connected, Natural Gas Connected, Sewer Connected, Water Connected
View Y/N No
View None
Porch Concrete, Patio
Total Parking Spaces 2
Private Pool No
Building
Lot Description Lawn, Landscaped, Level, Yard
Story 1
Entry Level One
Sewer Public Sewer
Water Public
Architectural Style Ranch
Level or Stories One
Additional Building Cabana
Others
Senior Community No
Tax ID 1350353075
Security Features Security System,Carbon Monoxide Detector(s),Smoke Detector(s)
Acceptable Financing Cash, Cash to New Loan, Conventional, FHA, VA Loan
Listing Terms Cash, Cash to New Loan, Conventional, FHA, VA Loan
Financing Conventional
Special Listing Condition Standard
Read Less Info
Want to know what your home might be worth? Contact us for a FREE valuation!

Our team is ready to help you sell your home for the highest possible price ASAP

Bought with Amelita Gagarin MAS UNO REALTY
GET MORE INFORMATION

REALTOR® | Lic# 01891904 | 01968416






