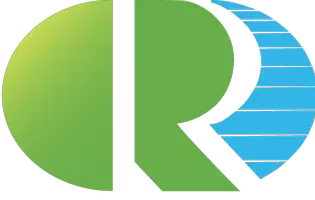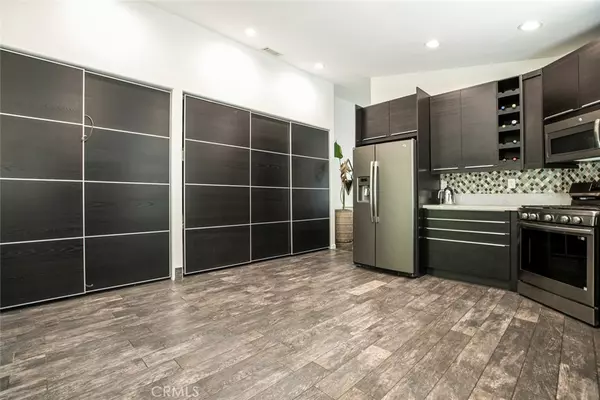
3 Beds
2 Baths
1,667 SqFt
3 Beds
2 Baths
1,667 SqFt
Open House
Sat Nov 29, 1:00pm - 4:00pm
Sun Nov 30, 1:00pm - 4:00pm
Key Details
Property Type Single Family Home
Sub Type Single Family Residence
Listing Status Active
Purchase Type For Sale
Square Footage 1,667 sqft
Price per Sqft $596
Subdivision Crestview Cottages (Cvct)
MLS Listing ID GD25232194
Bedrooms 3
Full Baths 2
HOA Fees $35/mo
HOA Y/N Yes
Year Built 1993
Property Sub-Type Single Family Residence
Property Description
Welcome to this stunning home in highly sought-after Stevenson Ranch, perfectly situated on a peaceful cul-de-sac with exceptional curb appeal. Framed by elegant palm trees, this modern residence features a 2-car garage, security system, and stylish upgrades throughout.
Step inside to discover laminate flooring, a cozy fireplace in the living area, and beautifully updated modern bathrooms. The spacious kitchen boasts sleek modern cabinetry, stainless steel appliances, and ample storage space—perfect for everyday living and entertaining.
Your private backyard retreat awaits! Enjoy a covered patio, custom stone and paver work, a built-in firepit with seating, a custom BBQ area complete with outdoor faucet, tranquil water fountains, and a sparkling mini pebble pool with jacuzzi—all framed by beautiful custom coping work.
This is a rare opportunity to own a home that combines comfort, style, and outdoor luxury—all in a prime location.
Don't miss your chance to see it!
Location
State CA
County Los Angeles
Area Stev - Stevenson Ranch
Rooms
Main Level Bedrooms 3
Interior
Interior Features All Bedrooms Up
Heating Central
Cooling Central Air
Fireplaces Type Family Room
Fireplace Yes
Laundry Washer Hookup, Gas Dryer Hookup
Exterior
Garage Spaces 2.0
Garage Description 2.0
Pool In Ground, Private
Community Features Biking
Amenities Available Jogging Path
View Y/N No
View None
Total Parking Spaces 2
Private Pool Yes
Building
Lot Description 0-1 Unit/Acre
Dwelling Type House
Story 1
Entry Level One
Sewer Public Sewer
Water Private
Level or Stories One
New Construction No
Schools
School District Other
Others
HOA Name FIRST SERVICE RESIDENTIAL
Senior Community No
Tax ID 2826048014
Acceptable Financing Cash, Cash to New Loan, Conventional
Listing Terms Cash, Cash to New Loan, Conventional
Special Listing Condition Standard

GET MORE INFORMATION

REALTOR® | Lic# 01891904 | 01968416






