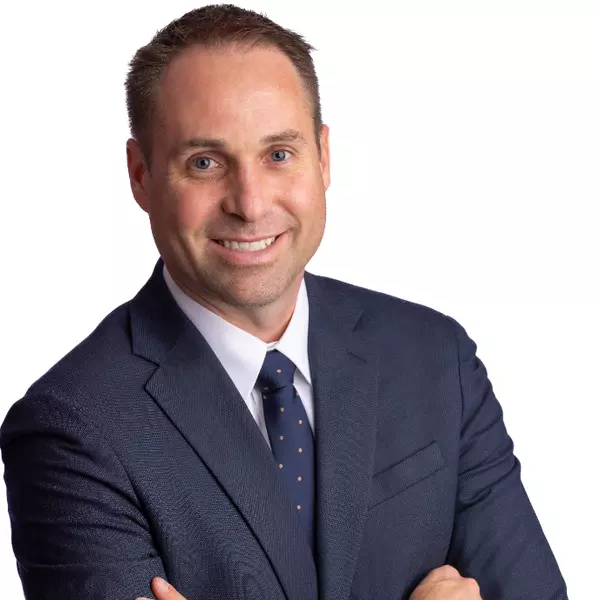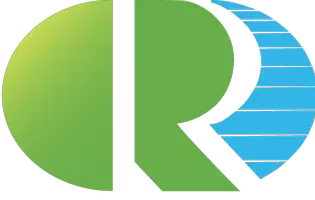
5 Beds
3 Baths
2,916 SqFt
5 Beds
3 Baths
2,916 SqFt
Open House
Sun Sep 28, 11:00am - 2:00pm
Key Details
Property Type Single Family Home
Sub Type Single Family Residence
Listing Status Active
Purchase Type For Sale
Square Footage 2,916 sqft
Price per Sqft $452
MLS Listing ID FR25223789
Bedrooms 5
Full Baths 3
HOA Y/N No
Year Built 1985
Lot Size 5.130 Acres
Property Sub-Type Single Family Residence
Property Description
Location
State CA
County Fresno
Rooms
Other Rooms Second Garage, Guest House Detached, Shed(s), Workshop
Basement Finished
Main Level Bedrooms 5
Interior
Interior Features Beamed Ceilings, Breakfast Bar, Balcony, Tray Ceiling(s), Ceiling Fan(s), Cathedral Ceiling(s), Eat-in Kitchen, Open Floorplan, All Bedrooms Down, Loft
Heating Central, Pellet Stove
Cooling Central Air
Flooring Carpet, Laminate, Tile, Wood
Fireplaces Type Bonus Room, Pellet Stove
Inclusions Dishwasher, Electric Cooktop, double oven, microwave, disposal, washer, dryer
Fireplace Yes
Appliance Built-In Range, Double Oven, Electric Cooktop, Disposal, Microwave, Refrigerator, Dryer, Washer
Laundry Laundry Closet
Exterior
Exterior Feature Rain Gutters
Parking Features Circular Driveway, Carport, Direct Access, Driveway, Garage, Gravel, Oversized, Private, RV Potential, RV Access/Parking, Garage Faces Side, Workshop in Garage
Garage Spaces 2.0
Carport Spaces 2
Garage Description 2.0
Fence Chain Link, Cross Fenced
Pool In Ground, Private
Community Features Rural
Utilities Available Cable Available, Electricity Connected, Propane
View Y/N Yes
View Pasture, Trees/Woods
Roof Type Composition
Accessibility Accessible Hallway(s)
Porch Concrete, Covered
Total Parking Spaces 4
Private Pool Yes
Building
Lot Description 2-5 Units/Acre, Agricultural, Back Yard, Cul-De-Sac, Drip Irrigation/Bubblers, Horse Property, Lawn, Landscaped, Level, Pasture, Rectangular Lot, Street Level
Dwelling Type House
Story 1
Entry Level Multi/Split,One
Foundation Slab
Sewer Septic Tank
Water Private, Well
Architectural Style Ranch
Level or Stories Multi/Split, One
Additional Building Second Garage, Guest House Detached, Shed(s), Workshop
New Construction No
Schools
School District Clovis Unified
Others
Senior Community No
Tax ID 58003009S
Acceptable Financing Cash, Conventional, 1031 Exchange, Submit
Horse Property Yes
Green/Energy Cert Solar
Listing Terms Cash, Conventional, 1031 Exchange, Submit
Special Listing Condition Standard
Virtual Tour https://youtu.be/TyxOT-8rcu0?si=yrpNDXyU1wrXtSiK

GET MORE INFORMATION

REALTOR® | Lic# 01891904 | 01968416






