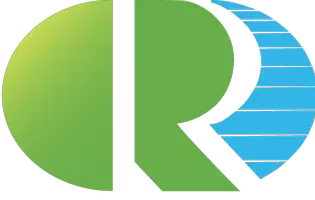
3 Beds
2 Baths
1,456 SqFt
3 Beds
2 Baths
1,456 SqFt
Open House
Sat Sep 20, 2:00pm - 5:00pm
Sun Sep 21, 2:00pm - 5:00pm
Key Details
Property Type Single Family Home
Sub Type Single Family Residence
Listing Status Active
Purchase Type For Sale
Square Footage 1,456 sqft
Price per Sqft $789
MLS Listing ID AR25219714
Bedrooms 3
Full Baths 1
Half Baths 1
Construction Status Updated/Remodeled,Turnkey
HOA Y/N No
Year Built 1954
Lot Size 7,906 Sqft
Property Sub-Type Single Family Residence
Property Description
Upon entry, you'll be greeted by an inviting open concept living and dining area showcasing exposed wood beam ceilings and custom built display shelves. The heart of the home is the completely remodeled gourmet kitchen, featuring quartz countertops, stainless-steel appliances, breakfast counter, and abundant storage within beautiful white cabinetry. The formal dining area with two newly installed sliding doors provides access to the outdoor patio offering ample room for alfresco dining and entertaining guests year-round.
This thoughtfully designed three-bedroom home includes a primary bedroom with custom built-in closets and cabinetry, plus a sliding French door leading to the deck area where you can enjoy serene mountain views. The front bedroom currently serves as a versatile exercise room. The spa-inspired bathroom renovation boasts a freestanding soaking tub, walk-in shower stall, double sink vanity with quartz countertops, and classy tiling.
Throughout the home, you'll appreciate the gorgeous original hardwood floors that add warmth and character to every room. It also features central air and heating, recessed lights, ceiling fans, indoor laundry room and two car garage.
The perfect home for entertaining and California living. Move in and enjoy the charm of Monterey Park, in close proximity to transportation, supermarkets, reataurants and amenities!
Location
State CA
County Los Angeles
Area 641 - Monterey Park
Zoning MPR1YY
Rooms
Main Level Bedrooms 3
Interior
Interior Features Breakfast Bar, Ceiling Fan(s), Separate/Formal Dining Room, Quartz Counters, All Bedrooms Down, Loft
Heating Central
Cooling Central Air
Flooring Tile, Wood
Fireplaces Type None
Fireplace No
Appliance Dishwasher, Gas Cooktop, Disposal, Gas Water Heater, Range Hood
Laundry Washer Hookup, Electric Dryer Hookup, Gas Dryer Hookup, Inside, Laundry Room
Exterior
Garage Spaces 2.0
Garage Description 2.0
Pool None
Community Features Suburban, Sidewalks
Utilities Available Electricity Connected, Natural Gas Connected, Sewer Connected, Water Connected
View Y/N Yes
View Mountain(s)
Porch Concrete
Total Parking Spaces 2
Private Pool No
Building
Lot Description Front Yard, Sprinkler System, Yard
Dwelling Type House
Story 1
Entry Level One
Foundation Combination, Raised, Slab
Sewer Public Sewer
Water Public
Level or Stories One
New Construction No
Construction Status Updated/Remodeled,Turnkey
Schools
Elementary Schools Repetto
High Schools Mark Keppel
School District Alhambra
Others
Senior Community No
Tax ID 5264010021
Security Features Carbon Monoxide Detector(s),Smoke Detector(s)
Acceptable Financing Cash, Cash to New Loan
Listing Terms Cash, Cash to New Loan
Special Listing Condition Standard

GET MORE INFORMATION

REALTOR® | Lic# 01891904 | 01968416

