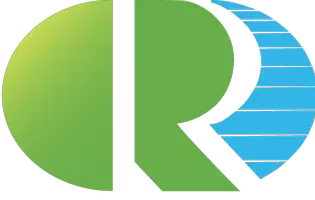
4 Beds
3 Baths
2,942 SqFt
4 Beds
3 Baths
2,942 SqFt
Open House
Sat Sep 13, 12:00pm - 3:00pm
Key Details
Property Type Single Family Home
Sub Type Single Family Residence
Listing Status Active
Purchase Type For Sale
Square Footage 2,942 sqft
Price per Sqft $385
MLS Listing ID CV25204904
Bedrooms 4
Full Baths 2
Three Quarter Bath 1
Construction Status Updated/Remodeled,Turnkey
HOA Y/N No
Year Built 2000
Lot Size 0.710 Acres
Property Sub-Type Single Family Residence
Property Description
Step inside through the beautiful formal entry and you're greeted with soaring high ceilings, abundant natural light, and an inviting layout designed for both everyday living and effortless entertaining. The open-concept kitchen and family room boast granite countertops, a full backsplash, built-in appliances, and a walk-in pantry - a true chef's delight. The formal dining room adds the perfect touch for special gatherings, complete with a dry bar and built-in wine fridge.
This home features 4 spacious bedrooms and 3 bathrooms, including a private primary suite, and is enhanced by laminate flooring, built-in speakers throughout, and a newer HVAC system for year-round comfort. A huge laundry room with sink and cabinets keeps life organized, while two separate garages with space for three cars and RV parking provide plenty of storage.
The backyard oasis is where the magic happens—lush landscaping, mature trees, fruit trees, hardscaping, and a grassy picnic area set the stage for relaxation and recreation. Imagine summer barbecues under the large covered patio with ceiling fans, or the endless possibilities with room to add a pool or horse stables. A side gate opens directly to the neighborhood horse trails, offering a lifestyle rarely found in such a desirable and quiet neighborhood.
This is more than a home—it's a sanctuary where every detail has been thoughtfully designed for comfort, beauty, and functionality.
This home is priced to sell. You've got to see it to believe it! Professional pics coming soon!
Location
State CA
County Riverside
Area 250 - Norco
Rooms
Other Rooms Second Garage, Shed(s)
Main Level Bedrooms 4
Interior
Interior Features Built-in Features, Breakfast Area, Ceiling Fan(s), Dry Bar, Separate/Formal Dining Room, Granite Counters, High Ceilings, Open Floorplan, Pantry, Recessed Lighting, Storage, Wired for Sound, All Bedrooms Down, Bedroom on Main Level, Jack and Jill Bath, Main Level Primary, Walk-In Pantry, Walk-In Closet(s)
Heating Central
Cooling Central Air
Flooring Carpet, Laminate, Tile
Fireplaces Type Family Room, Gas
Fireplace Yes
Appliance Built-In Range, Dishwasher, Gas Oven, Gas Range, Gas Water Heater, Microwave, Range Hood
Laundry Washer Hookup, Gas Dryer Hookup, Inside, Laundry Room
Exterior
Parking Features Garage, RV Access/Parking, Garage Faces Side
Garage Spaces 3.0
Garage Description 3.0
Pool None
Community Features Curbs, Horse Trails, Street Lights, Suburban, Sidewalks
Utilities Available Cable Connected, Electricity Connected, Natural Gas Connected, Sewer Connected, Water Connected
View Y/N Yes
View Neighborhood
Roof Type Tile
Porch Concrete, Front Porch, Open, Patio
Total Parking Spaces 3
Private Pool No
Building
Lot Description Back Yard, Corner Lot, Front Yard, Horse Property, Landscaped, Yard
Dwelling Type House
Story 1
Entry Level One
Foundation Slab
Sewer Public Sewer
Water Public
Level or Stories One
Additional Building Second Garage, Shed(s)
New Construction No
Construction Status Updated/Remodeled,Turnkey
Schools
Elementary Schools Norco
Middle Schools Norco
High Schools Norco
School District Corona-Norco Unified
Others
Senior Community No
Tax ID 122652002
Security Features Carbon Monoxide Detector(s),Smoke Detector(s)
Acceptable Financing Submit
Horse Property Yes
Listing Terms Submit
Special Listing Condition Standard

GET MORE INFORMATION

REALTOR® | Lic# 01891904 | 01968416



