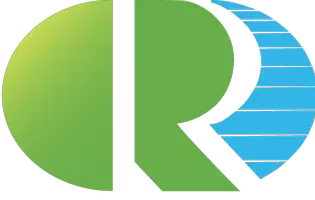4 Beds
2 Baths
1,771 SqFt
4 Beds
2 Baths
1,771 SqFt
Open House
Sun Sep 07, 12:00pm - 4:00pm
Sat Sep 06, 12:00pm - 4:00pm
Key Details
Property Type Single Family Home
Sub Type Single Family Residence
Listing Status Active
Purchase Type For Sale
Square Footage 1,771 sqft
Price per Sqft $501
MLS Listing ID CV25199846
Bedrooms 4
Full Baths 2
HOA Y/N No
Year Built 1964
Lot Size 0.376 Acres
Property Sub-Type Single Family Residence
Property Description
This property sits on an extremely large lot and offers plenty of space for outdoor living, entertainment and ADU addition. Enjoy the sparkling pool, pickleball court, large storage shed, and a covered patio—perfect for hosting gatherings.
Inside, the entryway and kitchen feature elegant travertine tile floors. The kitchen is updated with granite countertops, stainless steel appliances, and even includes a built-in computer workstation for added convenience. The living room boasts a cozy fireplace, and plantation shutters are installed throughout the home for a clean, stylish look. Elegant crown molding just adds to the finishing touches of this home.
This home also has newer dual paned windows throughout and Solar Panels for low utility bills!!!
The primary bedroom includes its own private sliding glass door that leads directly to the backyard, creating a peaceful retreat.
Conveniently located near the University of La Verne, downtown La Verne and Mountain Meadows Golf course! This home offers both comfort and convenience in a highly sought-after school district.
Location
State CA
County Los Angeles
Area 687 - Pomona
Zoning POR171/2
Rooms
Main Level Bedrooms 4
Interior
Interior Features Ceiling Fan(s), Granite Counters
Heating Central
Cooling Central Air
Flooring Carpet, Stone
Fireplaces Type Living Room
Fireplace Yes
Appliance 6 Burner Stove, Dishwasher, Disposal, Gas Oven, Gas Range, Water Heater
Laundry In Garage
Exterior
Parking Features Direct Access, Driveway, Garage
Garage Spaces 2.0
Garage Description 2.0
Pool In Ground, Private
Community Features Curbs, Golf, Street Lights, Suburban, Sidewalks
Utilities Available Cable Connected, Electricity Connected, Natural Gas Connected, Sewer Connected, Water Connected
View Y/N Yes
View Neighborhood
Accessibility None
Porch Covered, Patio
Total Parking Spaces 2
Private Pool Yes
Building
Lot Description Front Yard, Sprinklers In Rear, Sprinklers In Front, Lawn, Landscaped, Sprinklers Timer
Dwelling Type House
Faces West
Story 1
Entry Level One
Sewer Public Sewer
Water Public
Architectural Style Traditional
Level or Stories One
New Construction No
Schools
School District Claremont Unified
Others
Senior Community No
Tax ID 8370029016
Acceptable Financing Cash, Cash to New Loan, Conventional, Submit
Listing Terms Cash, Cash to New Loan, Conventional, Submit
Special Listing Condition Standard
Virtual Tour https://my.matterport.com/show/?m=TAsiMmrt771&brand=0

GET MORE INFORMATION
REALTOR® | Lic# 01891904 | 01968416






