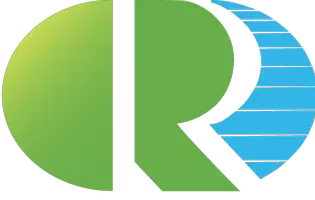4 Beds
4 Baths
2,447 SqFt
4 Beds
4 Baths
2,447 SqFt
Open House
Sat Sep 06, 2:00pm - 5:00pm
Key Details
Property Type Single Family Home
Sub Type Single Family Residence
Listing Status Active
Purchase Type For Sale
Square Footage 2,447 sqft
Price per Sqft $510
MLS Listing ID SB25198594
Bedrooms 4
Full Baths 3
Half Baths 1
HOA Fees $237/mo
HOA Y/N Yes
Year Built 2020
Lot Size 0.476 Acres
Lot Dimensions Assessor
Property Sub-Type Single Family Residence
Property Description
Location
State CA
County Los Angeles
Area 101 - North Inglewood
Interior
Interior Features Breakfast Bar, Balcony, Ceiling Fan(s), High Ceilings, Open Floorplan, Pantry, Quartz Counters, Recessed Lighting, Storage, Wired for Sound, All Bedrooms Up, Entrance Foyer, Instant Hot Water, Loft, Primary Suite, Walk-In Closet(s)
Heating Central, Solar
Cooling Central Air, ENERGY STAR Qualified Equipment, Gas, High Efficiency
Flooring Laminate
Fireplaces Type None
Inclusions All appliances
Fireplace No
Appliance Built-In Range, Convection Oven, Dishwasher, ENERGY STAR Qualified Appliances, ENERGY STAR Qualified Water Heater, Gas Oven, Gas Water Heater, High Efficiency Water Heater, Microwave, Refrigerator, Range Hood, Tankless Water Heater, Water Heater, Dryer, Washer
Laundry Washer Hookup, Electric Dryer Hookup, Gas Dryer Hookup, Inside, Laundry Room, Upper Level
Exterior
Parking Features Direct Access, Door-Single, Garage, On Site, Private
Garage Spaces 2.0
Garage Description 2.0
Fence Block, Brick, Excellent Condition, Invisible, Masonry, New Condition, Privacy, Stucco Wall, Vinyl
Pool Community, Fenced, Heated, In Ground, Association
Community Features Biking, Curbs, Gutter(s), Park, Street Lights, Sidewalks, Gated, Pool
Utilities Available Cable Available, Electricity Available, Electricity Connected, Natural Gas Available, Natural Gas Connected, Sewer Connected, Underground Utilities, Water Available, Water Connected
Amenities Available Clubhouse, Controlled Access, Fitness Center, Maintenance Grounds, Meeting Room, Outdoor Cooking Area, Barbecue, Picnic Area, Playground, Pool, Recreation Room, Guard, Spa/Hot Tub
View Y/N Yes
View Neighborhood
Accessibility Parking, Accessible Doors
Porch Deck
Total Parking Spaces 2
Private Pool No
Building
Lot Description Back Yard, Corner Lot, Drip Irrigation/Bubblers, Sprinkler System, Yard
Dwelling Type House
Faces North
Story 3
Entry Level Three Or More
Foundation Raised
Sewer Public Sewer
Water Public
Architectural Style Modern
Level or Stories Three Or More
New Construction No
Schools
School District Inglewood Unified
Others
HOA Name Grace Park Community Association
Senior Community No
Tax ID 4015024164
Security Features Security System,Carbon Monoxide Detector(s),Fire Detection System,Security Gate,Gated Community,Key Card Entry,Smoke Detector(s),Security Guard
Acceptable Financing Conventional, FHA, VA Loan
Listing Terms Conventional, FHA, VA Loan
Special Listing Condition Standard

GET MORE INFORMATION
REALTOR® | Lic# 01891904 | 01968416






