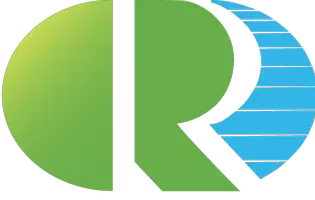5 Beds
3 Baths
3,104 SqFt
5 Beds
3 Baths
3,104 SqFt
Open House
Sat Aug 23, 1:00pm - 4:00pm
Sun Aug 24, 1:00pm - 4:00pm
Key Details
Property Type Single Family Home
Sub Type Single Family Residence
Listing Status Active
Purchase Type For Sale
Square Footage 3,104 sqft
Price per Sqft $737
MLS Listing ID OC25181161
Bedrooms 5
Full Baths 2
Half Baths 1
Construction Status Updated/Remodeled
HOA Y/N No
Year Built 1967
Lot Size 9,600 Sqft
Lot Dimensions Assessor
Property Sub-Type Single Family Residence
Property Description
Location
State CA
County Orange
Area 71 - Tustin
Rooms
Main Level Bedrooms 5
Interior
Interior Features Built-in Features, Separate/Formal Dining Room, All Bedrooms Down, Bedroom on Main Level, Main Level Primary, Walk-In Closet(s)
Heating Central
Cooling Central Air
Flooring Laminate
Fireplaces Type Dining Room, Family Room
Fireplace Yes
Appliance Dishwasher, Gas Range, Water Heater
Laundry Washer Hookup, Electric Dryer Hookup, Gas Dryer Hookup, In Garage
Exterior
Parking Features Door-Multi, Driveway Level, Garage Faces Front, Garage, Garage Door Opener, Private, On Street
Garage Spaces 3.0
Garage Description 3.0
Fence Block
Pool Private
Community Features Street Lights, Sidewalks
Utilities Available Electricity Available, Electricity Connected, Natural Gas Available, Natural Gas Connected, Sewer Available, Sewer Connected, Water Available, Water Connected
View Y/N No
View None
Roof Type Stone
Accessibility Parking
Porch Concrete, Covered
Total Parking Spaces 6
Private Pool Yes
Building
Lot Description Corner Lot, Drip Irrigation/Bubblers, Lawn, Landscaped, Level, Sprinkler System, Yard
Dwelling Type House
Story 1
Entry Level One
Sewer Public Sewer
Water Public
Architectural Style Ranch
Level or Stories One
New Construction No
Construction Status Updated/Remodeled
Schools
Elementary Schools John Muir
Middle Schools Columbus Tustin
High Schools Foothill
School District Tustin Unified
Others
Senior Community No
Tax ID 39514117
Acceptable Financing Cash, Cash to New Loan, Conventional
Listing Terms Cash, Cash to New Loan, Conventional
Special Listing Condition Standard
Virtual Tour https://tours.previewfirst.com/ml/154513

GET MORE INFORMATION
REALTOR® | Lic# 01891904 | 01968416






