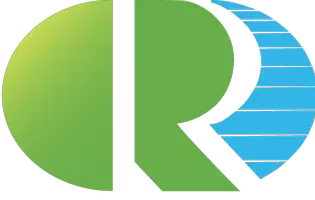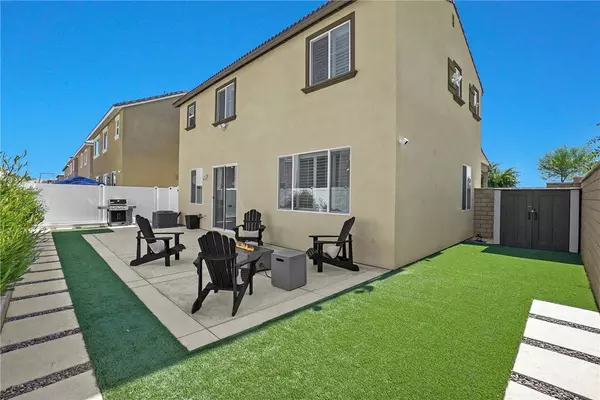3 Beds
3 Baths
1,864 SqFt
3 Beds
3 Baths
1,864 SqFt
OPEN HOUSE
Sun Aug 10, 1:30pm - 4:00pm
Key Details
Property Type Single Family Home
Sub Type Single Family Residence
Listing Status Active
Purchase Type For Sale
Square Footage 1,864 sqft
Price per Sqft $348
MLS Listing ID WS25178077
Bedrooms 3
Full Baths 2
Half Baths 1
Condo Fees $105
HOA Fees $105/mo
HOA Y/N Yes
Year Built 2022
Lot Size 3,781 Sqft
Property Sub-Type Single Family Residence
Property Description
The living area flows effortlessly into a stylish dining space and a Modern Kitchen featuring stainless steel appliances, quartz countertops, an oversized Center Island, crisp white cabinetry, and a walk-in Pantry perfect for the avid home chef. A sliding glass door leads to an entertainer's dream private backyard with top of the line Stamped Concrete flooring, built-in lighting along the retaining planter, and ample space to enjoy the California weather.
Ascend the beautifully crafted staircase upstairs to find a spacious Loft, Two generous Bedrooms, a Full Bathroom with a tub, a Walk-in linen closet, and a Laundry room with extra storage cabinetry. The expansive Primary Suite Bedroom offers a luxurious escape, complete with a large walk-in shower, dual vanity sinks, and a generous walk-in closet, ensuring comfort and convenience every day. Park your vehicles inside the fully finished two-car garage with Epoxy Flooring and Hexagon ceiling lights. Modern energy-efficient technology features include Fully Paid OFF SOLAR panels, a tankless water heater, and a smart home security system. With Low HOA fees, access to a community park and playground, and a prime location close to shopping, freeways, and entertainment, this model-like home surrounded with serene scenery - truly has it all. This is a rare opportunity you won't want to miss.
Location
State CA
County San Bernardino
Area 268 - Redlands
Rooms
Main Level Bedrooms 1
Interior
Interior Features Loft, Walk-In Closet(s)
Heating Central
Cooling Central Air
Flooring Vinyl
Fireplaces Type None
Fireplace No
Laundry Inside, Laundry Room, Upper Level
Exterior
Parking Features Garage
Garage Spaces 2.0
Garage Description 2.0
Pool None
Community Features Street Lights
Amenities Available Playground
View Y/N Yes
View Mountain(s), Neighborhood
Total Parking Spaces 2
Private Pool No
Building
Lot Description Back Yard
Dwelling Type House
Story 2
Entry Level Two
Sewer Public Sewer
Water Public
Level or Stories Two
New Construction No
Schools
School District Redlands Unified
Others
HOA Name Traditions Community HOA
Senior Community No
Tax ID 0167463620000
Acceptable Financing Cash, Conventional
Listing Terms Cash, Conventional
Special Listing Condition Standard

GET MORE INFORMATION
REALTOR® | Lic# 01891904 | 01968416






