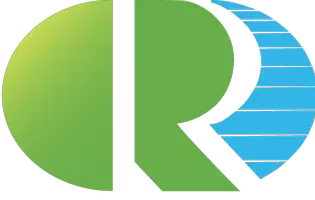4 Beds
3 Baths
3,107 SqFt
4 Beds
3 Baths
3,107 SqFt
OPEN HOUSE
Sun Aug 03, 1:00pm - 4:00pm
Key Details
Property Type Single Family Home
Sub Type Single Family Residence
Listing Status Active
Purchase Type For Sale
Square Footage 3,107 sqft
Price per Sqft $293
MLS Listing ID SB25167407
Bedrooms 4
Full Baths 3
Construction Status Updated/Remodeled
HOA Y/N No
Year Built 2002
Lot Size 10,890 Sqft
Property Sub-Type Single Family Residence
Property Description
Welcome to this spacious and well-maintained 4-bedroom, 3-bathroom home located in a highly sought-after, established neighborhood. This thoughtfully designed home features a versatile bonus room upstairs and a downstairs den that can easily be converted into a 5th bedroom or home office.
The expansive master suite includes dual walk-in closets and a tastefully remodeled en-suite bath. All bathrooms have been recently updated, and both the interior and exterior have been freshly painted, giving the home a modern, move-in ready feel.
Enjoy seamless entertaining in the living areas, enhanced by a surround sound system in the family room. The kitchen overlooks a large family room, creating the perfect flow for gatherings. Added comforts include a central vacuum system, whole house fans upstairs, and a 3-car garage with plenty of storage.
Step outside into a beautifully landscaped backyard oasis featuring a sparkling pool with spa, BBQ area, and ample space for outdoor dining and relaxing.
This home offers the perfect combination of functionality, luxury, and lifestyle — don't miss this incredible opportunity!
Location
State CA
County Riverside
Area Srcar - Southwest Riverside County
Rooms
Other Rooms Shed(s)
Interior
Interior Features Built-in Features, Central Vacuum, Separate/Formal Dining Room, Granite Counters, High Ceilings, Pantry, Recessed Lighting, All Bedrooms Up, Walk-In Pantry, Walk-In Closet(s)
Heating Central, Fireplace(s), Natural Gas, Wood
Cooling Central Air, ENERGY STAR Qualified Equipment, Whole House Fan
Flooring Carpet, Laminate, Tile
Fireplaces Type Family Room
Inclusions Stove, microwave, ovens, refrigerator, dishwasher, washer and dryer
Fireplace Yes
Appliance Built-In Range, Convection Oven, Double Oven, Dishwasher, Electric Oven, Gas Water Heater, Microwave, Range Hood, Water To Refrigerator, Dryer, Washer
Laundry Inside
Exterior
Exterior Feature Rain Gutters
Parking Features Direct Access, Garage, Storage
Garage Spaces 3.0
Garage Description 3.0
Pool Heated, In Ground, Pebble, Private
Community Features Park, Sidewalks
View Y/N Yes
View Mountain(s), Neighborhood
Roof Type Concrete
Porch Patio
Total Parking Spaces 5
Private Pool Yes
Building
Lot Description Cul-De-Sac, Sprinklers In Rear, Sprinklers In Front, Landscaped, Sprinklers Timer, Yard
Dwelling Type House
Story 2
Entry Level Two
Sewer Public Sewer
Water Public
Architectural Style Traditional
Level or Stories Two
Additional Building Shed(s)
New Construction No
Construction Status Updated/Remodeled
Schools
School District Murrieta
Others
Senior Community No
Tax ID 904752029
Acceptable Financing Cash, Cash to New Loan, Conventional
Listing Terms Cash, Cash to New Loan, Conventional
Special Listing Condition Standard

GET MORE INFORMATION
REALTOR® | Lic# 01891904 | 01968416






