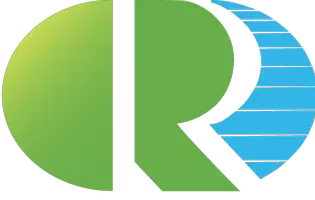3 Beds
3 Baths
1,979 SqFt
3 Beds
3 Baths
1,979 SqFt
Key Details
Property Type Single Family Home
Sub Type Single Family Residence
Listing Status Active
Purchase Type For Rent
Square Footage 1,979 sqft
MLS Listing ID SR25170279
Bedrooms 3
Full Baths 2
Half Baths 1
HOA Y/N Yes
Rental Info 12 Months
Year Built 1997
Lot Size 3,680 Sqft
Property Sub-Type Single Family Residence
Property Description
Welcome to this beautiful, freshly painted, updated 3-bedroom + spacious loft, 2.5-bathroom home on a private corner lot at the end of a quiet cul-de-sac in prestigious Stevenson Ranch. With nearly 2,000 sq ft of light-filled living space, this home blends comfort, style, and convenience in one of the area's most sought-after communities.
Inside, you'll enjoy a bright, open floor plan with separate living, dining, and family rooms, upgraded wood laminate flooring, and a stunning remodeled kitchen featuring granite countertops, a breakfast bar, and newer stainless steel appliances. The large upstairs loft makes a perfect home office, playroom, or media space.
Retreat to the luxurious primary suite with a remodeled bathroom, dual upgraded sinks, separate tub & shower, and walk-in closet.
The private, landscaped backyard offers no rear neighbors—ideal for relaxing or entertaining.
Located within walking distance of top-rated Stevenson Ranch Elementary and West Ranch High School, with nearby parks, walking paths, shopping, dining, and easy I-5 freeway access.
Available immediately — Don't miss this rare opportunity at the new lower price! Call to set up a private showing!!
Location
State CA
County Los Angeles
Area Stev - Stevenson Ranch
Zoning LCA25*
Interior
Interior Features Breakfast Area, Block Walls, Ceiling Fan(s), Separate/Formal Dining Room, All Bedrooms Up, Loft
Heating Central
Cooling Central Air
Flooring Carpet, Laminate
Fireplaces Type Family Room
Inclusions Refridgerator
Furnishings Unfurnished
Fireplace Yes
Laundry Electric Dryer Hookup, Gas Dryer Hookup
Exterior
Garage Spaces 2.0
Garage Description 2.0
Fence Block
Pool None
Community Features Curbs, Park, Street Lights, Suburban, Sidewalks
Utilities Available Cable Available, Electricity Available, Natural Gas Available, Water Connected
View Y/N No
View None
Roof Type Concrete
Total Parking Spaces 2
Private Pool No
Building
Lot Description Corner Lot
Dwelling Type House
Story 2
Entry Level Two
Sewer Public Sewer
Water Public
Level or Stories Two
New Construction No
Schools
School District William S. Hart Union
Others
Pets Allowed Dogs OK, Size Limit
Senior Community No
Tax ID 2826081015
Pets Allowed Dogs OK, Size Limit

GET MORE INFORMATION
REALTOR® | Lic# 01891904 | 01968416






