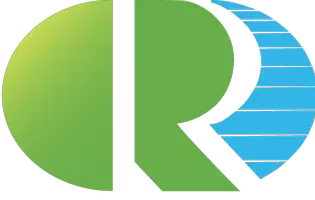4 Beds
4 Baths
2,649 SqFt
4 Beds
4 Baths
2,649 SqFt
OPEN HOUSE
Sat Jun 21, 11:00am - 3:00pm
Sun Jun 22, 11:00am - 3:00pm
Key Details
Property Type Single Family Home
Sub Type Single Family Residence
Listing Status Active
Purchase Type For Sale
Square Footage 2,649 sqft
Price per Sqft $294
MLS Listing ID IV25136569
Bedrooms 4
Full Baths 3
Half Baths 1
Condo Fees $121
HOA Fees $121/mo
HOA Y/N Yes
Year Built 2018
Lot Size 5,070 Sqft
Property Sub-Type Single Family Residence
Property Description
The home boasts 4 spacious bedrooms and 3.5 bathrooms, including a convenient full bedroom and bathroom on the main floor with its own kitchenette and sitting area—perfect for a mother-in-law suite or guest quarters.
The open-concept kitchen is a true chef's delight, featuring granite countertops, stainless steel appliances, and plenty of space for family gatherings or entertaining guests. The plantation shutters throughout the home add a touch of elegance and privacy.
Step outside to the low-maintenance backyard, where you'll find a large covered patio with a built-in BBQ—ideal for outdoor dining and relaxation.
The home also offers a 3-car tandem garage and three convenient laundry areas: one in the garage, another on the second story, and a third in the mother-in-law quarters.
Located with easy access to the 15 and 215 Freeways, and just minutes away from Pakuma K-8 Elementary School, this home is perfectly situated for both convenience and lifestyle.
Location
State CA
County San Bernardino
Area 274 - San Bernardino
Rooms
Main Level Bedrooms 1
Interior
Interior Features Entrance Foyer, Walk-In Pantry, Walk-In Closet(s)
Heating Central
Cooling Central Air
Fireplaces Type Great Room
Fireplace Yes
Laundry In Garage, Laundry Room, Stacked
Exterior
Parking Features Direct Access, Door-Single, Driveway, Garage Faces Front, Garage, Garage Door Opener, Tandem
Garage Spaces 3.0
Garage Description 3.0
Pool None, Association
Community Features Curbs, Park, Storm Drain(s), Street Lights, Sidewalks
Amenities Available Clubhouse, Playground, Pool, Pets Allowed
View Y/N No
View None
Porch Covered
Attached Garage Yes
Total Parking Spaces 3
Private Pool No
Building
Lot Description 6-10 Units/Acre
Dwelling Type House
Story 2
Entry Level Two
Sewer Public Sewer
Water Public
Architectural Style Contemporary
Level or Stories Two
New Construction No
Schools
School District Abc Unified
Others
HOA Name Rosena Ranch Community Ass
Senior Community No
Tax ID 1116251590000
Security Features Carbon Monoxide Detector(s),Fire Detection System,Smoke Detector(s)
Acceptable Financing Cash, Cash to New Loan, Conventional, FHA, Government Loan, Submit, VA Loan
Green/Energy Cert Solar
Listing Terms Cash, Cash to New Loan, Conventional, FHA, Government Loan, Submit, VA Loan
Special Listing Condition Standard

GET MORE INFORMATION
REALTOR® | Lic# 01891904 | 01968416






