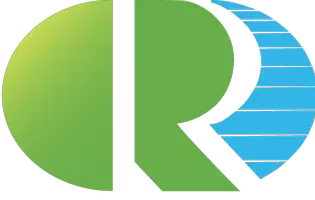
3 Beds
2 Baths
1,848 SqFt
3 Beds
2 Baths
1,848 SqFt
Key Details
Property Type Townhouse
Sub Type Townhouse
Listing Status Active
Purchase Type For Sale
Square Footage 1,848 sqft
Price per Sqft $459
Subdivision California Heights (Ch)
MLS Listing ID PW24232694
Bedrooms 3
Full Baths 2
HOA Y/N No
Year Built 1978
Lot Size 3,184 Sqft
Property Description
The front living room welcomes you with abundant natural light, high-beamed ceilings, and a cozy gas fireplace. Both the common and dining space create an open atmosphere, seamlessly connecting to the kitchen. Outfitted with granite countertops, rich wood cabinetry, and modern appliances, the kitchen also features a countertop bar ideal for casual dining.
Each of the generous size bedrooms has unique appeal: the downstairs bedroom opens onto a quaint patio, while the spacious primary bedroom brings an airy feel. The third bedroom enjoys access to a private deck, complete with a gas hookup for easy outdoor entertaining.
Additional perks include a two-car garage, a charming patio for outdoor enjoyment, and a convenient washer/dryer closet with extra storage tucked under the stairs. These thoughtful features enhance the functionality and appeal of this well-designed home.
Located in a quiet neighborhood, near lively shopping and dining, it also offers easy freeway access. Just minutes from Downtown Long Beach and the beach, this home provides a rare combination of comfort and convenience in an ideal location.
Location
State CA
County Los Angeles
Area 6 - Bixby, Bixby Knolls, Los Cerritos
Zoning LBR1N
Rooms
Main Level Bedrooms 1
Interior
Interior Features Breakfast Bar, Crown Molding, Granite Counters, Multiple Staircases, Recessed Lighting
Heating Central
Cooling Central Air
Flooring Vinyl, Wood
Fireplaces Type Gas, Living Room
Fireplace Yes
Appliance Dishwasher, Electric Cooktop, Electric Oven, Disposal, Microwave, Refrigerator, Water Heater, Dryer, Washer
Laundry Washer Hookup, Gas Dryer Hookup, Laundry Closet
Exterior
Parking Features Garage, Garage Faces Rear, On Street
Garage Spaces 2.0
Garage Description 2.0
Pool None
Community Features Curbs, Gutter(s), Storm Drain(s), Street Lights, Sidewalks
Utilities Available Cable Available, Electricity Available, Electricity Connected, Natural Gas Available, Natural Gas Connected, Phone Available, Sewer Available, Sewer Connected, Water Available, Water Connected
View Y/N Yes
View City Lights, Neighborhood
Porch Deck, Patio
Attached Garage No
Total Parking Spaces 2
Private Pool No
Building
Lot Description Sprinklers In Front, Lawn, Landscaped, Sprinkler System, Walkstreet, Yard
Dwelling Type House
Faces East
Story 2
Entry Level Two
Sewer Public Sewer
Water Public
Level or Stories Two
New Construction No
Schools
School District Long Beach Unified
Others
Senior Community No
Tax ID 7146024029
Security Features Carbon Monoxide Detector(s),Smoke Detector(s)
Acceptable Financing Cash, Cash to New Loan
Listing Terms Cash, Cash to New Loan
Special Listing Condition Standard

GET MORE INFORMATION

REALTOR® | Lic# 01891904 | 01968416






