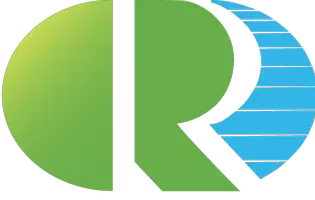
7 Beds
9 Baths
9,425 SqFt
7 Beds
9 Baths
9,425 SqFt
Key Details
Property Type Single Family Home
Sub Type Single Family Residence
Listing Status Active
Purchase Type For Sale
Square Footage 9,425 sqft
Price per Sqft $1,060
Subdivision Rancho Santa Fe
MLS Listing ID 240023832SD
Bedrooms 7
Full Baths 7
Half Baths 2
HOA Y/N Yes
Year Built 1994
Lot Size 7.130 Acres
Property Description
Location
State CA
County San Diego
Area 92067 - Rancho Santa Fe
Rooms
Other Rooms Guest House Attached
Interior
Interior Features Separate/Formal Dining Room, See Remarks, Bedroom on Main Level, Dressing Area, Entrance Foyer, Loft, Wine Cellar, Walk-In Closet(s)
Heating Forced Air, Propane
Cooling Central Air
Flooring Stone, Wood
Fireplaces Type Den, Dining Room, Electric, Family Room, Great Room, Living Room, Primary Bedroom, Outside
Fireplace Yes
Appliance Built-In Range, Barbecue, Built-In, Convection Oven, Double Oven, Dishwasher, ENERGY STAR Qualified Appliances, ENERGY STAR Qualified Water Heater, Electric Range, Gas Cooking, Disposal, Gas Range, Indoor Grill, Ice Maker, Microwave, Propane Range, Propane Water Heater, Refrigerator, Range Hood, Self Cleaning Oven, Trash Compactor
Laundry Electric Dryer Hookup, Laundry Room, Propane Dryer Hookup, See Remarks
Exterior
Exterior Feature Fire Pit
Parking Features Circular Driveway, Concrete, Driveway, Garage, Garage Door Opener, Gated, Porte-Cochere, Uncovered
Garage Spaces 5.0
Garage Description 5.0
Fence Cross Fenced
Pool Heated, In Ground, Pebble, Propane Heat, Private
Utilities Available Cable Available
Amenities Available Other, Security
View Y/N Yes
View Mountain(s), Panoramic
Porch Concrete, Covered, Patio, Stone
Total Parking Spaces 27
Private Pool Yes
Building
Lot Description Sprinklers In Rear, Sprinklers In Front, Sprinkler System
Story 2
Entry Level Two
Architectural Style Mediterranean
Level or Stories Two
Additional Building Guest House Attached
New Construction No
Others
HOA Name RANCHO SANTA FE
Senior Community No
Tax ID 2650611600
Security Features Security System,Fire Sprinkler System,Smoke Detector(s)
Acceptable Financing Cash, Conventional
Listing Terms Cash, Conventional

GET MORE INFORMATION

REALTOR® | Lic# 01891904 | 01968416






