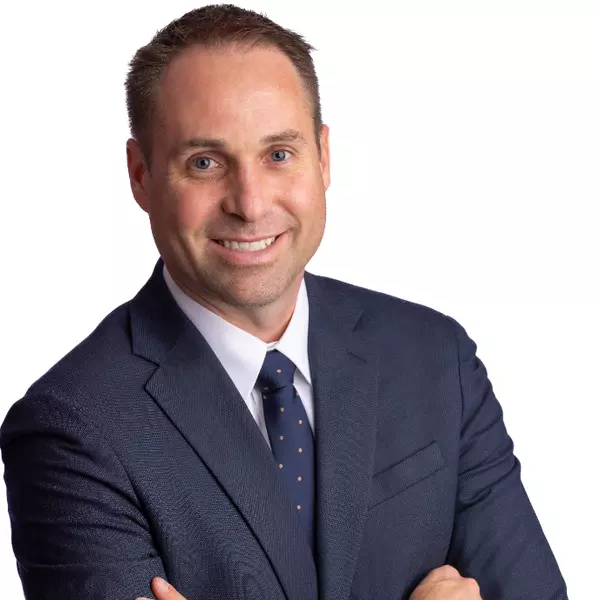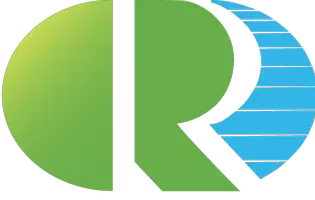
3 Beds
3 Baths
1,917 SqFt
3 Beds
3 Baths
1,917 SqFt
Key Details
Property Type Townhouse
Sub Type Townhouse
Listing Status Active
Purchase Type For Sale
Square Footage 1,917 sqft
Price per Sqft $860
MLS Listing ID SB24201158
Bedrooms 3
Full Baths 2
Half Baths 1
Condo Fees $151
Construction Status Updated/Remodeled
HOA Fees $151/mo
HOA Y/N Yes
Year Built 1984
Lot Size 8,977 Sqft
Property Description
Traditional floor plan features 3 bedrooms upstairs, two living areas downstairs, dining and kitchen on the main level, direct access garage, rear yard and central A/C. The kitchen has been completely remodeled with quartz countertops and backsplash, new shaker cabinets, sink, garbage disposal, soft close doors/drawers, pull-outs, 2 corner Lazy Susans, quartz countertops, glass backsplash, new range hood, new Samsung stove and refrigerator and a Bosch 40Db dishwasher.
The primary bath has been remodeled with a standalone jetted tub with air bubbles. aromatherapy and LED lights, frameless shower with multifunction shower panel, with LED light therapy, new vanity with soft close doors/drawers, new toilet and bidet seat and a dream closet. The secondary bathroom has been remodeled with floating double vanity, jetted tub, multifunction shower, and a new toilet. The downstairs powder room has been remodeled with Koehler Memoir, toilet with non-heated bidet seat, pedestal sink, new fan, recessed lights and vanity light, and a new mirror. The primary suite has solid wood double doors with brushed nickel handles and hinges, vaulted ceilings and a turf covered balcony. The secondary bedrooms feature closets with organizers and remote-controlled lighting. All bedrooms have dimmable LED lights, remote controlled ceiling fans with LED lights.
The living room has a gas fireplace featuring sapphire and white fire glass. 6” baseboard throughout, recessed LED lighting in all rooms with dimmable switches and extensive use of Schluter trim. NuTone whole house vacuum, with brand new accessories and outlets, including hose jacket and a 50 gallon water heater.
There's even more extensive upgrades and features in this home - above and beyond what you will see in the South Bay. This property is clearly updated for the discerning buyer who highly values a healthy environment above other features.
Location
State CA
County Los Angeles
Area 157 - S Redondo Bch W Of Pch
Zoning RBMDR*
Interior
Interior Features All Bedrooms Up
Heating Central
Cooling Central Air
Fireplaces Type Family Room
Fireplace Yes
Laundry Upper Level
Exterior
Parking Features Direct Access, Garage
Garage Spaces 2.0
Garage Description 2.0
Pool None
Community Features Street Lights, Sidewalks, Urban
Amenities Available Insurance
View Y/N No
View None
Accessibility None
Porch Patio
Attached Garage Yes
Total Parking Spaces 2
Private Pool No
Building
Dwelling Type Multi Family
Story 2
Entry Level Two
Foundation Slab
Sewer Public Sewer
Water Public
Architectural Style Traditional
Level or Stories Two
New Construction No
Construction Status Updated/Remodeled
Schools
School District Redondo Unified
Others
HOA Name 510 N Francisca Condominiums
Senior Community No
Tax ID 7503010028
Acceptable Financing Cash to New Loan, Owner May Carry
Listing Terms Cash to New Loan, Owner May Carry
Special Listing Condition Standard

GET MORE INFORMATION

REALTOR® | Lic# 01891904 | 01968416






