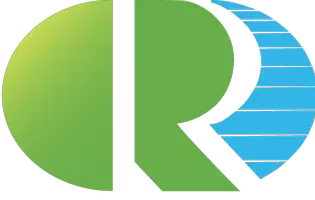$1,280,000
$1,279,000
0.1%For more information regarding the value of a property, please contact us for a free consultation.
4 Beds
3 Baths
2,230 SqFt
SOLD DATE : 11/04/2022
Key Details
Sold Price $1,280,000
Property Type Single Family Home
Sub Type Single Family Residence
Listing Status Sold
Purchase Type For Sale
Square Footage 2,230 sqft
Price per Sqft $573
Subdivision Cobblestone/Lang Ranch (624)
MLS Listing ID SR22106126
Sold Date 11/04/22
Bedrooms 4
Full Baths 2
Half Baths 1
Condo Fees $175
Construction Status Updated/Remodeled,Turnkey
HOA Fees $175/mo
HOA Y/N Yes
Year Built 2000
Lot Size 4,700 Sqft
Property Description
Distinctively appointed and highly upgraded Lang Ranch turnkey opportunity. This meticulously maintained 4-bedroom detached home enjoys a desirable perimeter location within the exclusive Cobblestone gated community. Private pool and spa! *Owner has had NO electricity expense with owned high-end solar/storage battery system*. Dramatic living room with 2-story ceiling, skylight windows, and magnificent engineered wood flooring. Gorgeous newly-remodeled and fully outfitted high-end kitchen is open to family room, with fireplace, bank of windows, and sliding door to patio area. Spacious and sumptuous master suite, with stone-tiled soaking tub and walk-in shower, dual sink vanity, and walk-in closet. Convenient main-level laundry room. Substantial builder and owner upgrades include built-in cabinets, custom front doors, custom plantation shutters and blinds, mirrored doors, crown moldings, recessed lighting, iron railings, ceiling fans, and security alarm system. Numerous smart home automation systems. Electric vehicle charging station, with added cabinets/overhead storage in garage. The private yard area, one of the largest in the development, has its own gated lagoon-style salt water pool and spa, and BBQ island. Perfect for entertaining! Low water maintenance landscaping. Community pool, spa, and low HOA dues. Award winning Conejo Valley schools.
Location
State CA
County Ventura
Area Toe - Thousand Oaks East
Interior
Interior Features Ceiling Fan(s), Crown Molding, Separate/Formal Dining Room, High Ceilings, Pantry, Recessed Lighting, Smart Home, Two Story Ceilings, All Bedrooms Up, Primary Suite, Walk-In Closet(s)
Heating Central, Forced Air
Cooling Central Air, Electric
Flooring Carpet, Laminate, Tile, Wood
Fireplaces Type Family Room, Gas
Fireplace Yes
Appliance Double Oven, Dishwasher, Gas Cooktop, Disposal, Gas Oven, Microwave, Vented Exhaust Fan
Laundry Inside
Exterior
Exterior Feature Barbecue, Lighting, Rain Gutters
Parking Features Concrete, Door-Single, Driveway, Electric Vehicle Charging Station(s), Garage, Private, Side By Side
Garage Spaces 2.0
Garage Description 2.0
Fence Block, Wrought Iron
Pool Black Bottom, Gunite, Gas Heat, In Ground, Private, Salt Water, Association
Community Features Curbs, Gutter(s), Street Lights, Suburban, Gated
Utilities Available Cable Connected, Electricity Connected, Natural Gas Connected, Sewer Connected, Underground Utilities, Water Connected
Amenities Available Controlled Access, Maintenance Grounds, Management, Pool, Spa/Hot Tub
View Y/N Yes
View Hills
Roof Type Tile
Porch Concrete, Stone
Attached Garage Yes
Total Parking Spaces 2
Private Pool Yes
Building
Lot Description Back Yard, Front Yard, Irregular Lot, Lawn, Landscaped, Sprinkler System
Faces South
Story 2
Entry Level Two
Foundation Slab
Sewer Public Sewer
Water Public
Architectural Style Traditional
Level or Stories Two
New Construction No
Construction Status Updated/Remodeled,Turnkey
Schools
Elementary Schools Lang Ranch
Middle Schools Los Cerritos
High Schools Westlake
School District Conejo Valley Unified
Others
HOA Name Cobblestone Lang Ranch
Senior Community No
Tax ID 5710170095
Security Features Security System,Carbon Monoxide Detector(s),Gated Community,Smoke Detector(s)
Acceptable Financing Cash, Conventional
Green/Energy Cert Solar
Listing Terms Cash, Conventional
Financing Conventional
Special Listing Condition Standard
Read Less Info
Want to know what your home might be worth? Contact us for a FREE valuation!

Our team is ready to help you sell your home for the highest possible price ASAP

Bought with Michele Manfredi • Compass
GET MORE INFORMATION

REALTOR® | Lic# 01891904 | 01968416






