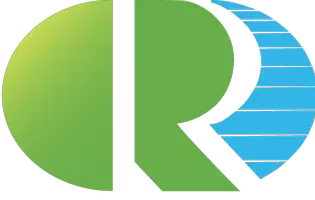
4 Beds
2 Baths
1,823 SqFt
4 Beds
2 Baths
1,823 SqFt
Key Details
Property Type Single Family Home
Sub Type Single Family Residence
Listing Status Active
Purchase Type For Sale
Square Footage 1,823 sqft
Price per Sqft $701
Subdivision Oaks (To)
MLS Listing ID PW24161730
Bedrooms 4
Full Baths 2
Condo Fees $148
HOA Fees $148/mo
HOA Y/N Yes
Year Built 1976
Lot Size 4,813 Sqft
Property Description
Step inside to discover brand-new vinyl plank flooring, combining elegance with durability. The light-filled living room features vaulted ceilings and large windows, creating an open, airy atmosphere that’s perfect for both entertaining and relaxing.
The kitchen opens into the dining room, is designed for easy living and entertaining, with plenty of storage and generous counter space. Whether hosting a dinner party or enjoying a quiet meal at home, this space is sure to impress.
The master suite offers a private retreat with its own secluded patio, where you can enjoy your morning coffee. The spacious backyard offers plenty of privacy with no neighbors behind and peekaboo views of the lake.
One of the standout features of this home is the solar power system, which means no electric bills, offering both sustainability and significant cost savings.
As a resident, you’ll also enjoy membership to the highly sought-after Sun & Sail Club, offering incredible amenities including multiple swimming pools, a fitness center, pickleball courts, and a variety of monthly social events for all ages. It’s the perfect place to relax or stay active with family and friends. With low HOA fees, you also gain access to these top-tier amenities and a vibrant community atmosphere.
Located close to excellent schools, shopping, dining, and outdoor recreation, this home offers the ideal combination of convenience, privacy, and access to a wonderful lifestyle, that your family will enjoy for generations!
Don’t miss this rare opportunity for single level living in Lake Forest
Location
State CA
County Orange
Area Ls - Lake Forest South
Rooms
Main Level Bedrooms 4
Interior
Interior Features All Bedrooms Down, Bedroom on Main Level, Main Level Primary
Heating Central
Cooling Central Air
Fireplaces Type Family Room
Inclusions Refrigerator, washer/dryer
Fireplace Yes
Appliance Gas Cooktop, Gas Oven
Laundry In Garage
Exterior
Garage Spaces 2.0
Garage Description 2.0
Pool Association
Community Features Biking, Curbs, Fishing, Hiking, Suburban, Sidewalks, Water Sports
Amenities Available Clubhouse, Sport Court, Dock, Dog Park, Fire Pit, Maintenance Grounds, Barbecue, Picnic Area, Pier, Playground, Pickleball, Pool, Spa/Hot Tub
View Y/N Yes
View Lake
Attached Garage Yes
Total Parking Spaces 2
Private Pool No
Building
Lot Description 0-1 Unit/Acre
Dwelling Type House
Story 1
Entry Level One
Sewer Public Sewer
Water Public
Level or Stories One
New Construction No
Schools
School District Saddleback Valley Unified
Others
HOA Name The Oaks
Senior Community No
Tax ID 61421139
Acceptable Financing Cash, Cash to New Loan, Conventional
Green/Energy Cert Solar
Listing Terms Cash, Cash to New Loan, Conventional
Special Listing Condition Standard

GET MORE INFORMATION

REALTOR® | Lic# 01891904 | 01968416






